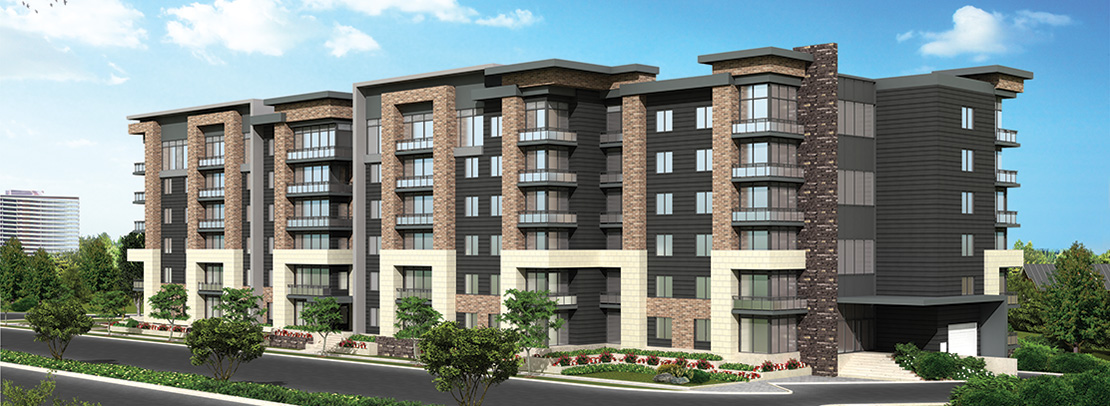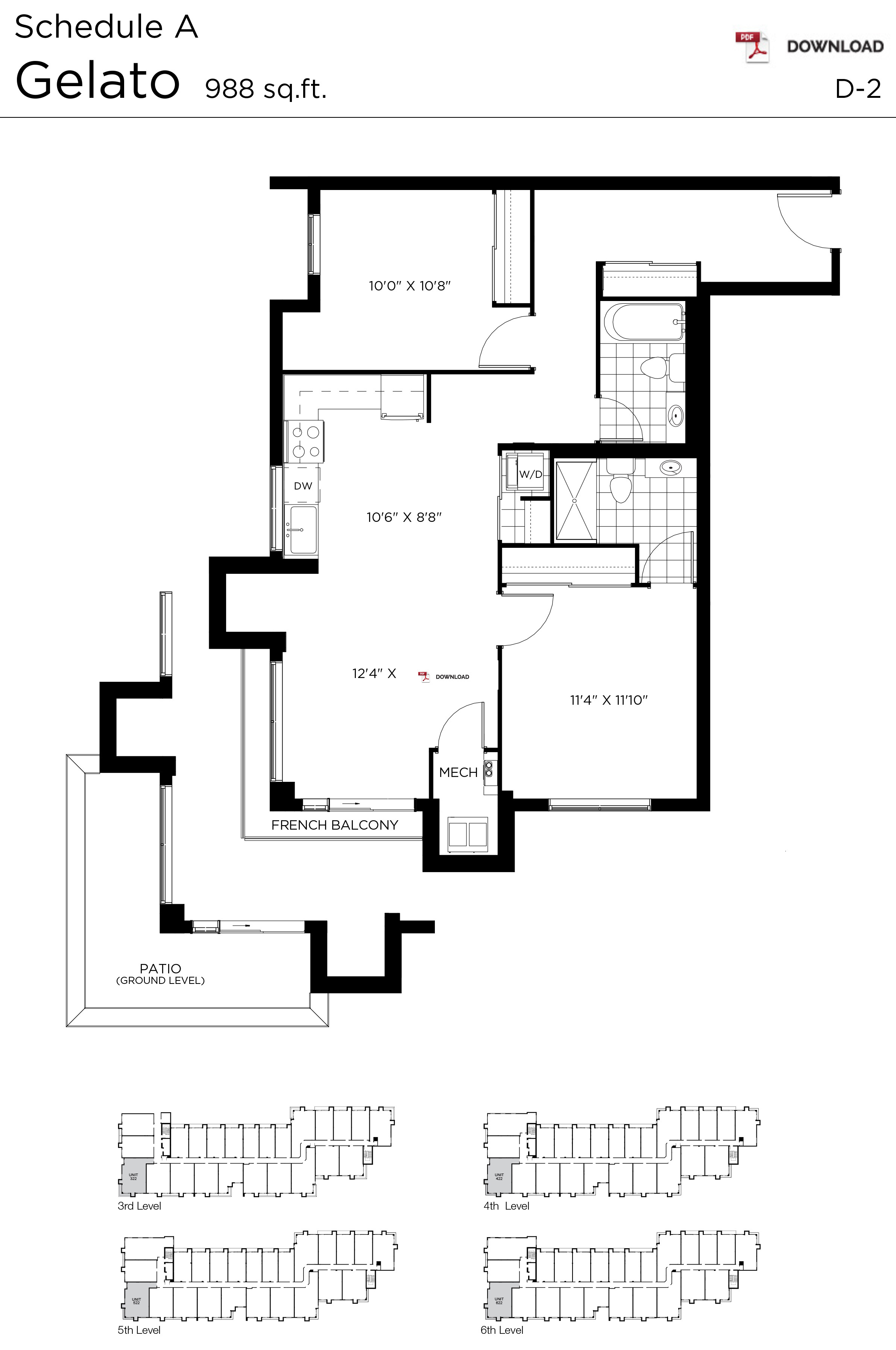
< PREV floorplans NEXT >
Gelato
D-2 988 sq.ft.

All plans, dimensions and specifications are subject to change without notice. Actual usable floor space may vary from the stated floor area. Artist’s concept. Either sliding doors (as shown on plan) or trimmed archway, subject to Ontario Building Code. E. & O. E.
